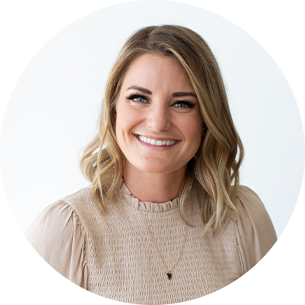Spectacular, PANORAMIC Views of Downtown, False Creek & Mountains from this 2 bed + 2 bath & den, 1260 sq ft condo at Cambridge Gardens. Lovingly maintained & upgraded by same owner of 30+ years. The Bright & Spacious floorplan boasts updated laminate floors, formal dining room & separate eating area connected to the completely upgraded kitchen with custom storage. The open living room has 270 degree views & a feature stone wall fireplace. Enclosed Solarium can be used as office/flex space. Enjoy 2 large bedrooms & 2 fully reno’d bathrooms. Amenities include: indoor pool, hot tub, sauna, Caretaker, guest suite & private courtyard complete with water features. Fantastic location by City Square Mall, VGH & steps to City Hall Skytrain station. 1st Showings at OPEN HOUSES: SAT: 2-4 & SUN: 1-3
| Address | 1402 2668 ASH STREET |
| List Price | $999,000 |
| Property Type | Residential Attached |
| Type of Dwelling | Apartment/Condo |
| Area | Vancouver West |
| Sub-Area | Fairview VW |
| Bedrooms | 2 |
| Bathrooms | 2 |
| Floor Area | 1,261 Sq. Ft. |
| Year Built | 1990 |
| Maint. Fee | $694 |
| MLS® Number | R2945417 |
| Listing Brokerage | RE/MAX Sabre Realty Group |
| Basement Area | None |
| Postal Code | V5Z 4K4 |
| Zoning | CD-1 |
| Tax Amount | $3,458 |
| Tax Year | 2024 |
| Pets | 1 |
| Site Influences | Central Location, Recreation Nearby, Shopping Nearby |
| Features | ClthWsh/Dryr/Frdg/Stve/DW, Garage Door Opener, Microwave, Sprinkler - Fire |
| Amenities | Bike Room, Elevator, Garden, Guest Suite, In Suite Laundry, Pool; Indoor, Sauna/Steam Room, Storage, Swirlpool/Hot Tub |
| Fuel/Heating | Baseboard, Electric |
| Parking | Garage Underbuilding |
| Parking Places (Total) | 1 |
Login To View 88 Additional Details On 1402 2668 ASH STREET
Get instant access to more information (such as room sizes) with a free account.
Already have an account? Login
Open Houses
- November 23, 2:00 PM - 4:00 PM
- Lovingly maintained & upgraded by same owner of 30+ years. This Bright & Spacious floorplan boasts updated, quality laminate flooring thru-out, a formal dining room & separate eating area connected to the completely upgraded kitchen with custom storage.
- November 24, 1:00 PM - 3:00 PM
- Lovingly maintained & upgraded by same owner of 30+ years. This Bright & Spacious floorplan boasts updated, quality laminate flooring thru-out, a formal dining room & separate eating area connected to the completely upgraded kitchen with custom storage.

