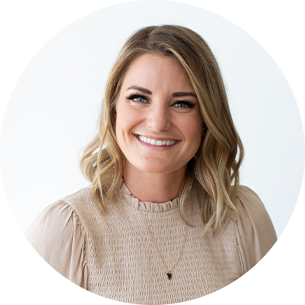Welcome to Woodland Block in East Van. This modern E Plan 1033 sf Townhome offers 2 Bedroom, 2.5 Bathroom with private balcony and 476 sf Rooftop patio. Combining NYC-inspired architecture with mid-century design by Karin Bohn, this home features full-size integrated 30” Bertazzoni appliances, Marble-style Quartz countertops, sleek matte black fixtures, and 8” Oak Hardwood flooring between Walnut/Oak colour schemes. Primary bedroom ft. walk-in closet, Vanity ensuite w/ porcelain tile + frameless glass shower. Connect in the central courtyard or lounge in the 1,680 sf Block House amenity . 1 Parking stall + 1 Bike locker incl. Completion Spring 2026.
| Address | 419 2377 E 11TH AVENUE |
| List Price | $1,269,900 |
| Property Type | Residential Attached |
| Type of Dwelling | Townhouse |
| Style of Home | 2 Storey |
| Area | Vancouver East |
| Sub-Area | Grandview Woodland |
| Bedrooms | 2 |
| Bathrooms | 3 |
| Floor Area | 1,034 Sq. Ft. |
| Year Built | 2026 |
| Maint. Fee | $496 |
| MLS® Number | R2945415 |
| Listing Brokerage | Rennie & Associates Realty Ltd. | Rennie Marketing Systems |
| Basement Area | None |
| Postal Code | V5N 4X7 |
| Zoning | C-2 |
| Pets | 2 |
| Site Influences | Central Location, Recreation Nearby, Shopping Nearby |
| Features | Air Conditioning, ClthWsh/Dryr/Frdg/Stve/DW, Drapes/Window Coverings, Intercom, Microwave, Sprinkler - Fire, Stove |
| Amenities | Elevator, In Suite Laundry, Recreation Center, Storage |
| Fuel/Heating | Baseboard, Electric |
| Parking | Garage; Single, Garage; Underground |
| Parking Places (Total) | 1 |
Login To View 78 Additional Details On 419 2377 E 11TH AVENUE
Get instant access to more information (such as room sizes) with a free account.
Already have an account? Login

